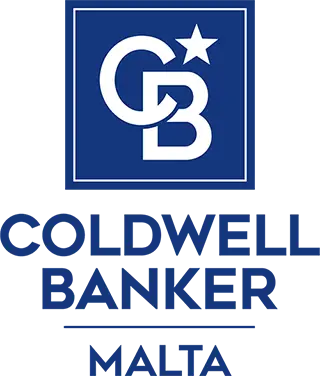Kenneth Borg
-
Coldwell Banker Paramount Realty OneOneO, Pitkali Road, Attard ATD2214, Malta
Properties By Kenneth Borg
243 Total ListingsSemi-Detached Villa SS26C101167
€1,195,000
ATTARD - For Sale - Semi Detached VILLA - with POOL - Sold in Shell Form - On over 225 sqm as a plot size, Having wide frontage, separate kitchen, Living / Dining, leading to the backyard, 3 bedrooms, master with ensuite, bathroom, guest toilet, washroom on roof.
Street level garage with carport.
Entertaining area having surrounding garden and pool.
Freehold.
Must View.
Bed : 3
Baths : 2
Sq M : 225
Office Space LS28C101163
€150 / Yearly Price Per Square Meter
ZEBBUG - MALTA - for Lease - NEW OFFICES - 2nd Floor - Penthouse Level - 616 sqm on the 2nd floor level New Offices to be rented finished by last quarter of this year 2025.
- 616 sqm of open space
- Bathrooms and kitchenette facilities
- Parking possibilities in the area optional
- Lots of potential
- Can be rented into two separate units
- On 2 roads with 2 separate lifts
Must View.
Sq M : 616
House of Character SS21C101159
€220,000
NAXXAR - Unconverted House of Character.- A 90 sqm HOUSE OF CHARACTER - The property is located in a peaceful centrally located area, offering a sense of privacy and tranquility. It is conveniently close to all amenities that Naxxar has to offer.
This old house is in need of conversion, which provides a great opportunity to personalise.Complete with detailed existing plans and a proposed modern layout, the property offers endless possibilities to blend contemporary style with traditional Maltese character.
Perfect for first-time buyers, investors, or anyone looking to create a tailored home in a serene setting.
Please note that no permits are applied.
Lots of potential. Dont miss out.
Bed : 1
Baths : 1
Sq M : 92
House of Character SS21C101067
€530,000
Haz-Zebbug - Unconverted House of Character with ample space for pool
A 340 sqm HOUSE OF CHARACTER with a massive garden, central courtyards, and plenty of space for a large swimming pool within a desirable private setting and lots of mature trees.
The property is located in a peaceful area, offering a sense of privacy and tranquility. However, it is conveniently close to all amenities that Zebbug has to offer.
This old house is in need of conversion, which provides a great opportunity to personalise.
This potential gem enjoys traditional Maltese architectural features and a very large mature garden with further ensconced rooms and excellent privacy, adding to its charm and potential.
Lots of potential.
Dont miss out.
Bed : 3
Baths : 3
Sq M : 340
Office Space LS28C101061
€2,900 / Monthly
TA' XBIEX - OFFICE SPACE for Lease - this ready to move into premises feature:-
- Reception area
- 160sqm of closed offices
- Modern furnished
- Air conditioning throughout
- Network cabling
- Roof terrace
- Private entrance
Sq M : 160
Apartment LS6C101059
€1,700 / Monthly
MOSTA - To Rent - A very Spacious with high end finishes Apartment, in a block of 3, on Level 3, comprising Open Plan, kitchen , living and dining room, 3 double bedrooms, 2 bathrooms, 1 ensuite, balcony.Ideal for a small family or a couple.
This stunning 3 bedroom, 2 bathroom apartment in Mosta is the epitome of luxury living. Boasting sleek and modern design, this fully furnished property is perfect for anyone looking for a stylish and comfortable home.
From the spacious living area to the state-of-the-art kitchen, every corner of this apartment has been meticulously designed with high-end furnishings.
The master bedroom comes with an en-suite bathroom, providing ultimate privacy and convenience.
Situated in the bustling and sought-after area of Mosta, this property is surrounded by plenty of amenities, including shops, restaurants, and public transportation.
With its prime location, impeccable interior, and well-appointed furnishings, this apartment is truly a gem.
Use of Lift.
Don't miss the opportunity to make it your dream home.
Bed : 3
Baths : 2










