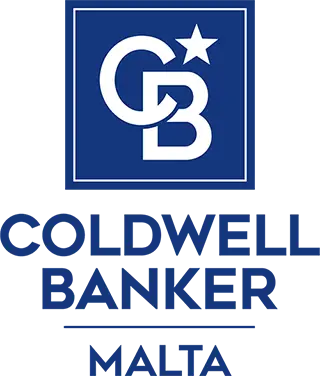Penthouse #013903
For SaleMellieha, Malta
-
3 Bedrooms
-
2 Bathrooms
€1,112,000
Property Details
- Property Type : Penthouse
- Property Ref : 013903
- Property status : For Sale
- Price : €1,112,000
- Bedrooms : 3
- Bathrooms : 2
- Locality : Mellieha
- Property Size : N/A
- Garages : N/A
Property Brief
MELLIEHA - PENTHOUSE- This Brand new Larger than usual Penthouse which includes a large Roof Garden (with a total of 105M2), situated in a very beautiful area of Mellieha, with Open Views. This penthouse comprises of a spacious open plan kitchen/living/dining area, 3 double bedrooms (master bedroom with en-suite), guest bathroom, drying balcony, back terrace and a good-sized front terrace with views. Included is a large roof area, with a pool. Optional Car Garages are available within the same complex at Basement Level.
The property is being sold fully-Finished including bathrooms and doors.
Will be served with Lift and Freehold.
Rooms
- Store Room
Amenities
- Balconies
- Lift
Related Properties
Penthouse SS6C97420
€1,150,000
Penthouse - Limits of Naxxar
This impressive 3-bedroom penthouse enjoys a massive wrap around terrace with splash pool, leading to all rooms of the penthouse.
Comprising, a very spacious open plan, main bedroom with ensuite, 2 bedrooms, box room and store room.
This property enjoys open sea and country views.
A true gem of a property.
Not to be missed!
Freehold.
Use of Lift.
Optional 1 or 2 car garages available.
Bed : 2
Baths : 1
Sq M : 236
Penthouse XFS25993
€1,112,000
A great project of apartments in Mellieha for sale with sea and valley views. This residence will be sold finished including bathrooms and doors, complete with lifts installed. Beautiful Penthouse with a magnificent layout spread over 125 square metres, with an outside area of 45 square metres on 1 level and an extra 105 square meters of outside space at roof level. . Open plan layout of kitchen/dining/living area, 3 bedrooms, master with en suite, Guests bathroom and the main bathroom, front terrace and back balcony. Airspace included ! Optional garages available. Call now to set an appointment.
Bed : 3
Baths : 2
Sq M : 275








