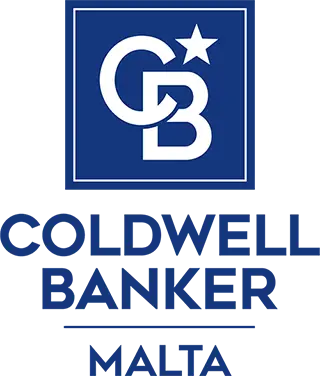Townhouse #SS8C99682
For SaleZebbug, Malta
-
6 Bedrooms
€1,059,000
Property Details
- Property Type : Townhouse
- Property Ref : SS8C99682
- Property status : For Sale
- Price : €1,059,000
- Bedrooms : 6
- Bathrooms : N/A
- Locality : Zebbug
- Property Size : N/A
- Garages : N/A
Property Brief
Zebbug - Grand Townhouse
An imposing 24 room Townhouse, built on 3 levels around a central courtyard, and enjoying 2 entrances. The property is located within the Urban Conservation Area core, and is replete with traditional features. Although recently lived-in, the property still needs restoration to be converted to its previous splendour. Of serious interest to the small investor looking for a rewarding investment project, or for anyone looking for a prestigious grand home as a unique residence with ample space to host and entertain guests.
Retains all original features including wooden beams, stone carvings, ceiling fescoes etc. Also enjoys ocuntry views from top level and roof terraces.
Call now to view!
Rooms
- BBQ Area
- Central Courtyard
- Dining
- Groundfloor
- Laundry Room
- Store Room
- Wheelchair Access
Amenities
- Airspace
- Already Built
- Balconies
- Bus Stop
- Country View
- En suite
- Garden
- Pool
- Roof Ownership
- Study
- Terrace
- View Street
- Well / Reservoir
- Yards
Related Properties
House of Character SS21C23807
€1,060,000
ZEBBUG - This spectacular house is situated on a generous plot size of 430SQM and offers a well-designed layout that maximizes space and natural light. Ground Floor welcomes and entrance hall, cloakroom, open plan kitchen/living/dining area, large back garden with a swimming pool, BBQ area, pantry and a lift. First Floor comprises of 4 large bedrooms, 2 bathrooms and a walk-in wardrobe. Roof Top one finds a wash room and stunning picturesque views of the surrounding landscape creating a peaceful and enjoyable space. Finally Basement Level an interconnected 4 Car Garage is found complimenting the property with ample space for parking and vehicle storage. Sold in Shell Form. With it's spacious layout and ample of natural light to the attractive outdoor spaces, makes this property and excellent choice for those seeking a comfortable and customizable home in desirable location.
Bed : 4
Baths : 4
Sq M : 430
House of Character SS21C100782
€1,050,000
ZEBBUG - MALTA - for Sale - Unconverted HOUSE OF CHARACTER - this Charming unconverted house of character located in a quaint street of Zebbug. This property has a total of 10 rooms on 2 floors of which 3 are grand high ceiling arched rooms. A central courtyard allowing ample natural light throughout the day.
This building is structurally sound and retains all its original features such as high arched stone arches, double thick stone walls , Maltese patterned tiles , bell shaped well , original chimney etc…
Sold Freehold with airspace and enjoys a plot area of 321sqm.
Not to be missed!
Call Marianne on 79020283 for further details.































