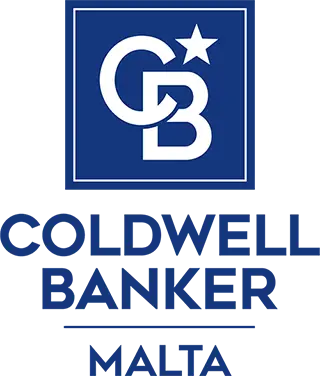Commercials LC202100890
€62,250 / Yearly
MSIDA - New on the Market - UNITS - To Rent - Level 4 & Level 5 - A New Commercial Building in Msida - an 8 floor landmark development , offering breathtaking views. Designed with sustainability and flexibility at its core, this project offers a variety of open-plan spaces ideal for offices, clinics, studios, restaurants, and more.
Modern lobby with concierge desk and reception , Basement parking for staff and visitors and On-site maintenance and cleaning services.
Option for Seperate Units as below:
Option UNIT A - 148sqm - Prices: Per Day €76.67, Per Month €2,300, Per Year €26,784 / €27,504
Option UNIT B - 267sqm - Prices: Per Day €126.00, Per Month €3,400 / €3,800, Per Year €39,930 / €45,424
Lift.
Ready January 2026.
Sq M : 415
Commercials LS41C100888
€62,403 / Yearly
MSIDA - New on the Market - UNITS - To Rent - Level 3 - A New Commercial Building in Msida - an 8 floor landmark development , offering breathtaking views. Designed with sustainability and flexibility at its core, this project offers a variety of open-plan spaces ideal for offices, clinics, studios, restaurants, and more.
Modern lobby with concierge desk and reception , Basement parking for staff and visitors and On-site maintenance and cleaning services.
Option for Seperate Units as below:
Option UNIT A - 148sqm - Prices: Per Day €76.67, Per Month €2,300, Per Year €25,296
Option UNIT B - 266sqm - Prices: Per Day €7113.00, Per Month €3,400, Per Year €39,930
Lift.
Ready January 2026.
Sq M : 415
Parking LS41C100884
€1,200 / Yearly
MSIDA - To Rent - PARKING - Level 1 Parking in a New Commercial Building in Msida designed with sustainability and flexibility at its core, this project offers a variety of open-plan spaces ideal for offices, clinics, studios, restaurants, and more.
Lift.
Ready January 2026.
Sq M : 31
Shop / Showroom SS22C100864
€3,971,250
ST VENERA - SHOP / SHOWROOM - For SALE - Property has ground and first floor, including basement area. This spacious, fully finished commercial property is located in the bustling town of Santa Venera.
Perfect for a shop or showroom, this property boasts a generous plot area of 714 square meters and a total area of 1428 square meters. The interior of the property has been thoughtfully designed and is finished to a high standard, ready for immediate use. With its prime location in an area with high foot traffic, this property offers great potential for a variety of businesses.
With 1428sqm spread over the two floors the property offers ample space for use as showroom and / or offices.
Individual floor areas:
GF 687sqm
FF 741 sqm
Basement 284.92 sqm
Individual floor areas:
GF 687sqm
FF 741 sqm
Basement 284.92 sqm
Whether you are looking to display your products in a showroom or set up a retail shop, this property provides ample space to showcase your brand. Don't miss this opportunity to establish your business in this attractive and well-maintained property in the heart of Santa Venera.
Sq M : 1,428
Commercials LC202100854
€130 / Daily
Retail / Catering
A street-level commercial premises measuring approx 220 square metres, and enjoying an excellent high foot-fall location Must be seen. Call now to view.
Sq M : 217
Agricultural Land SS35C100780
€100,000
WARDIJA - 2 seperate AGRICULTURAL LANDS - for SALE. AREA - 1 :1978.950 m² and AREA - 2 : 2447.750 m².
Price per Acre.
Shop / Showroom LS22C100774
€688,000
Sliema - Class 4 B
An elevated class 4B / Showroom, ready to move into. Lots of natural light, high ceilings with soffits, kitchen, bathroom, and two entrances. Only one overlying unit.
Sq M : 60
Shop / Showroom LS22C100772
€75 / Daily
Sliema - Class 4 B
An elevated class 4B / Showroom, available immediately for rent ready to move into. Lots of natural light, high ceilings with soffits, kitchen, bathroom, and two entrances.
Sq M : 60
Office Space LS28C100763
€63,219 / Yearly
SLIEMA - OFFICE SPACE - Level 3 - This spacious 227sqm office space on Level 3 offers a versatile and functional layout, ideal for businesses looking for room to grow.
The space currently includes six individual offices, a large open-plan area, a large space that could be used as a boardroom or executive office, and a small meeting room, providing ample options for collaboration and private workspaces.
There are also two storerooms for additional storage needs and a fully equipped kitchen for staff convenience. The office features three bathrooms, one of which is a disabled-access bathroom, ensuring accessibility for all.
With a security access door, the space provides added peace of mind for tenants. The layout is fully customisable to suit the specific needs of your business, offering flexibility to create an environment that works best for your team.
Sq M : 227
Office Space LS28C100724
€1,200 / Yearly
MOSTA - 5 CAR SPACES for Rent
Upper Basement Level and served with 2 Lifts.
Rental Price per Annum and Excluding VAT.














